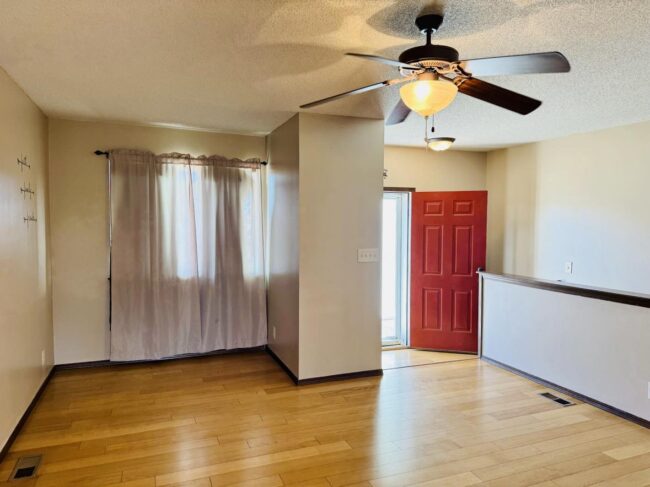
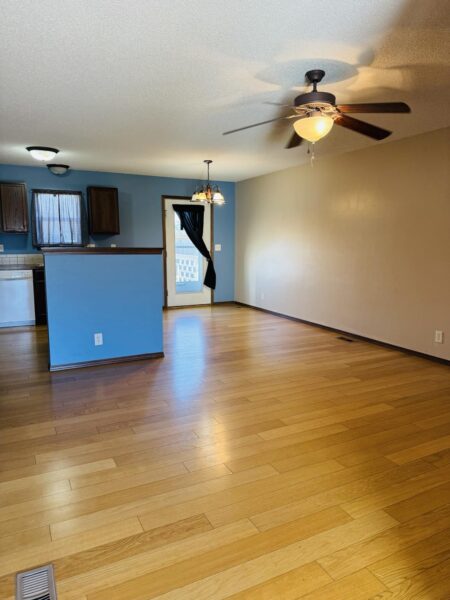
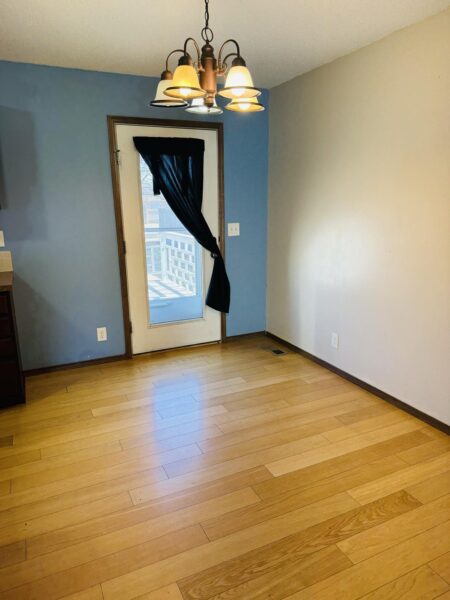
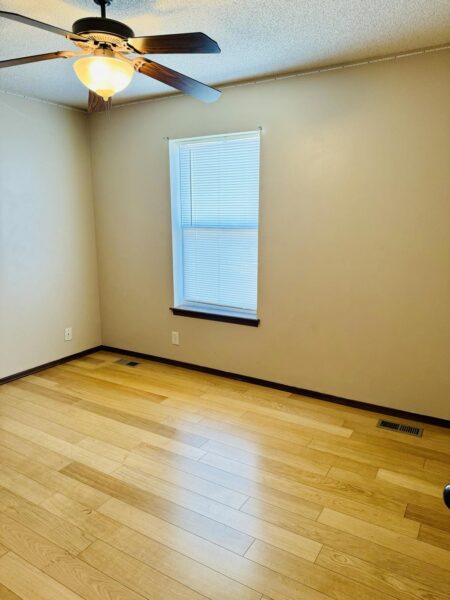
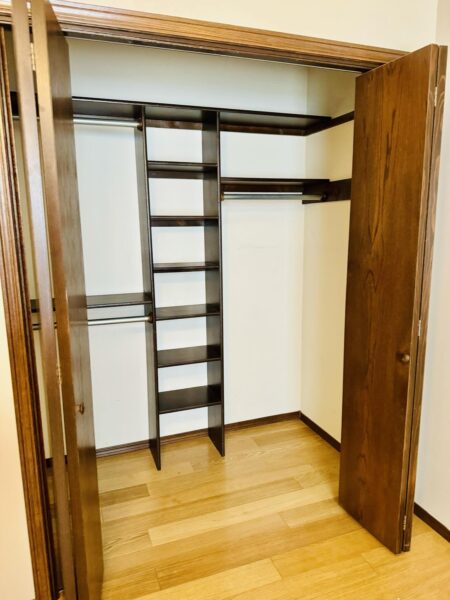
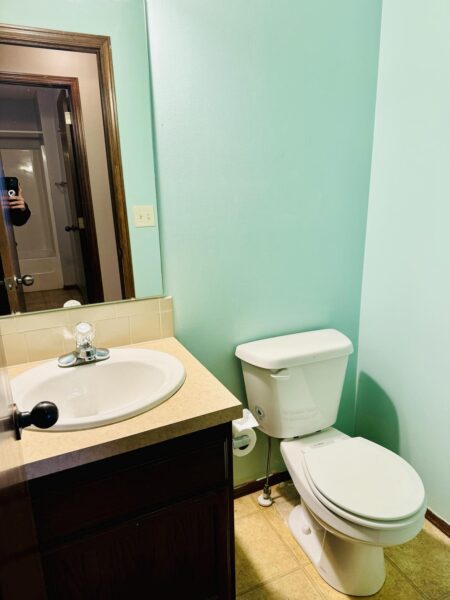
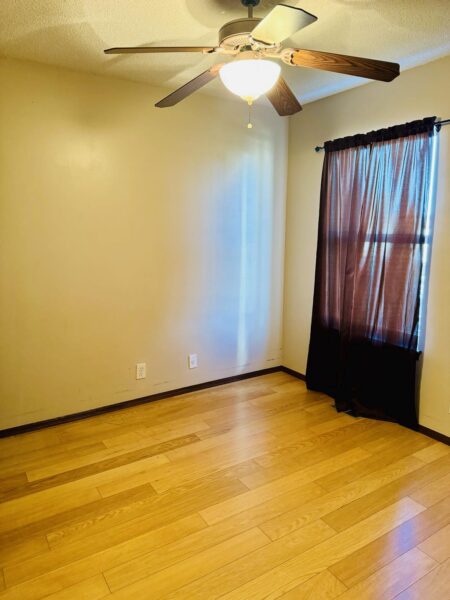
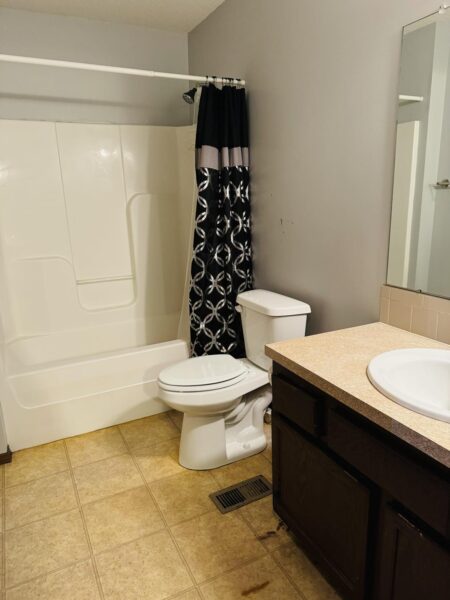
Ranch-style Home in Greensburg, Kansas. Open floor plan
with a Living room, Dining room, and Kitchen. Two
Bedrooms, Two Bathrooms on the Main Floor, and Utility.
Full Basement with large family room, Storage, Two
Additional Bedrooms, and Third Bath. Two-car garage, all
on a corner lot with a deck for barbecuing. Very efficient
Property! Motivated Sellers and priced to sell. Contract
Jolee Chris Coles at 620-408-5521 to view this property.
Price: $165,000
Address: 404 S. Walnut St
City: Greensburg
State: KS
ZIP: 67054
Address: 404 S. Walnut St
City: Greensburg
State: KS
ZIP: 67054
MLS #: 14713
Square Feet: 1,050
Bedrooms: 4
Bathrooms: 3
Basement: yes
Square Feet: 1,050
Bedrooms: 4
Bathrooms: 3
Basement: yes
Additional Features: