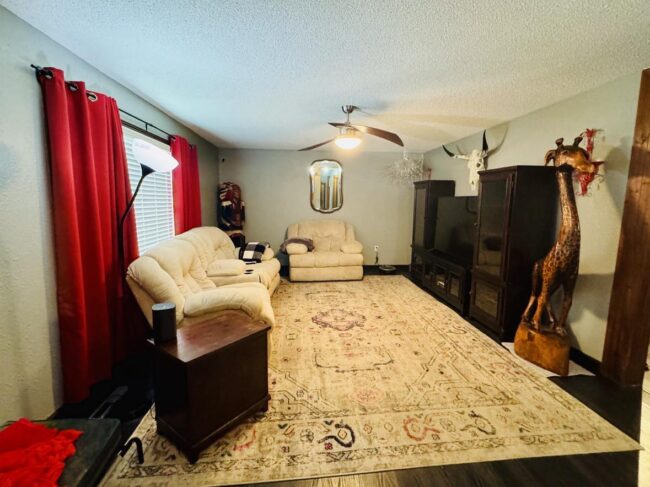
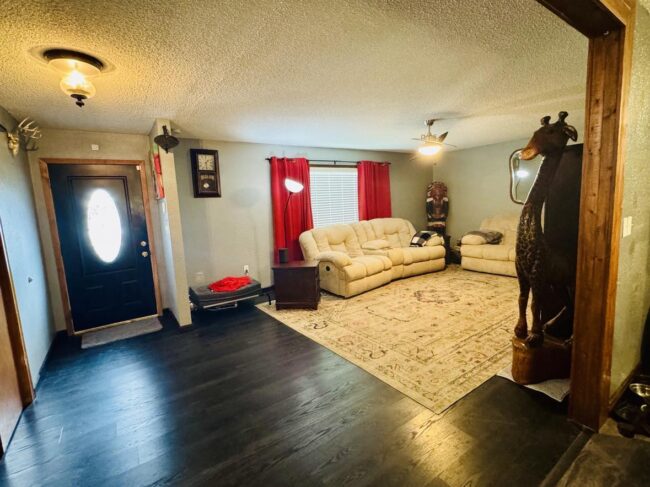
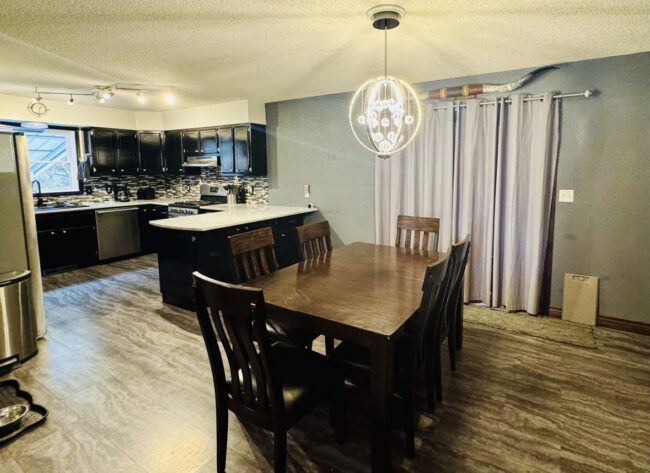
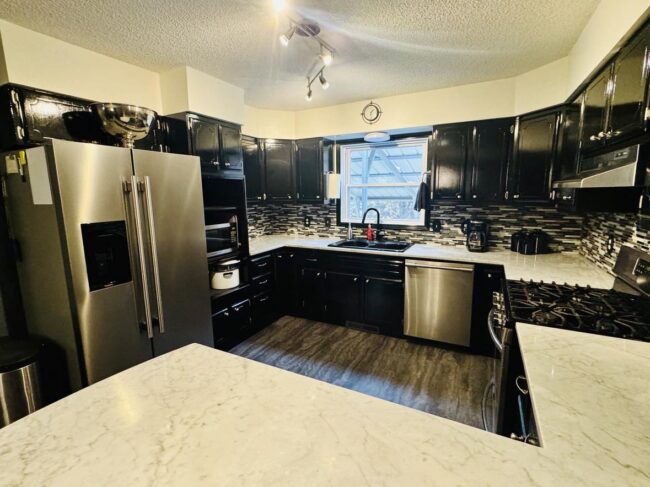
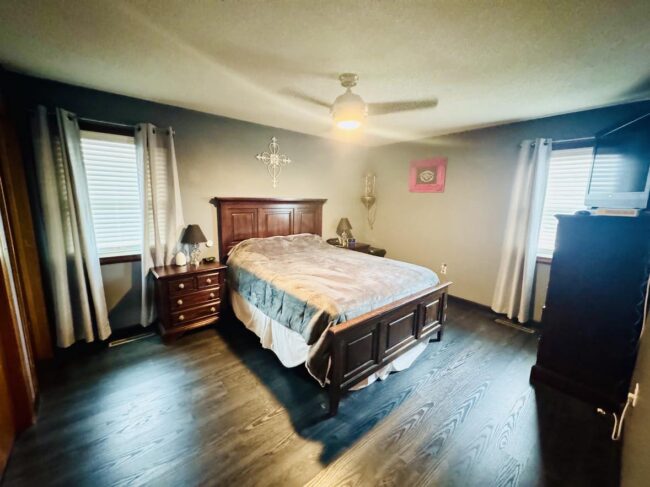
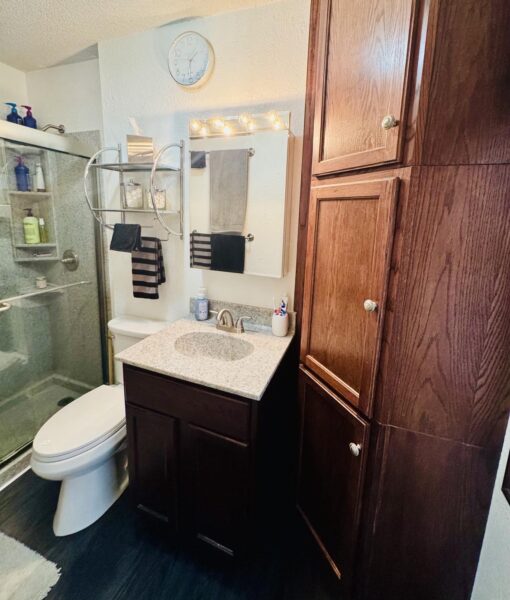

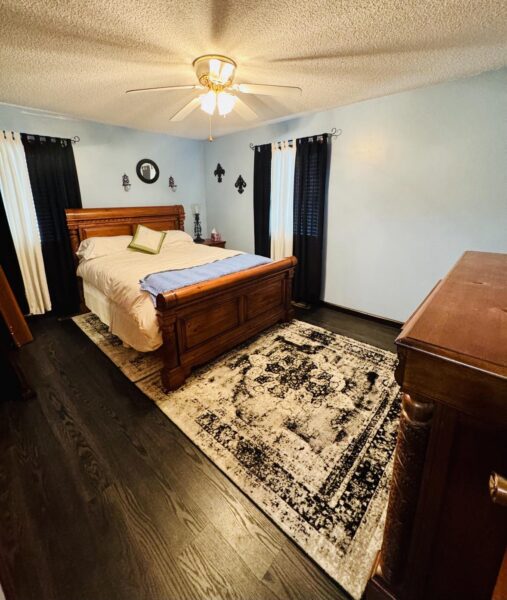
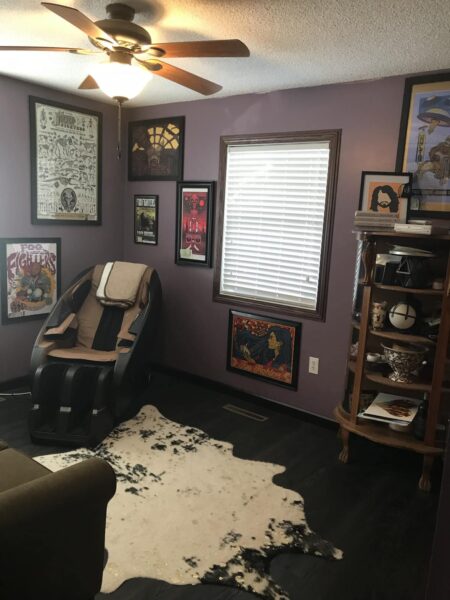
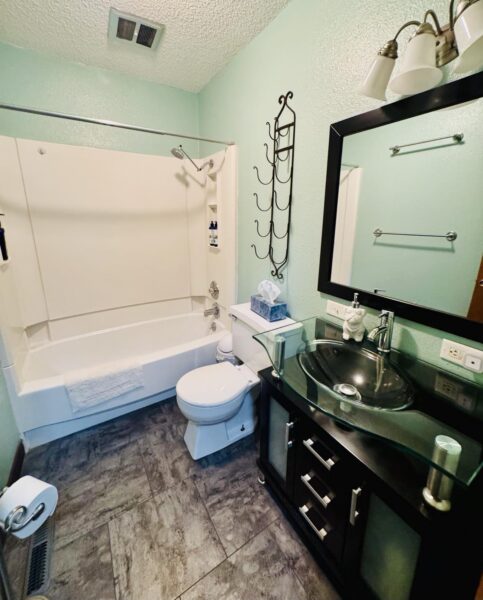
This home has everything you have been looking for! With
over 3,000 sqft, an open floor plan, 2+car garage, DOUBLE
LOT, 36×16 SHOP, owned WELL and updates in every
room! The main floor has a huge living room open to the
dining room, open to a chef’s kitchen with MARBLE counters,
slick black cabinets, stainless steel appliances & gas range.
The good sized master bedroom has double closets and an
updated en-suite bathroom with a walk-in shower. Two
additional bedrooms with excellent closet space, 2nd
updated bathroom, and a multipurpose room that could be a
utility room, an office, or even a 4th bedroom with a closet.
The basement is set up nicely with a 20×16 family room, a
wood-burning stove, a bonus room with a closet, and a
luxurious 3rd bath with a clawfoot tub. This property has
more than enough space for all your toys. There is a carport
and circle drive to the front of the home, a 2+ car attached
garage, a storage shed, and a 36×16 shop. This home has
its own well. All of this is placed on a double lot with a fenced
yard, covered deck, tree belt, and still plenty of driveway
space for trailers, guests, or a good game of pickup. Contact
Jolee Chris Coles at 620-408-5521 today for your private
showing!
Price: $325,000
Address: 2700 Maralane Ave
City: Dodge City
State: Kansas
ZIP: 67801
Address: 2700 Maralane Ave
City: Dodge City
State: Kansas
ZIP: 67801
MLS #: 14784
Square Feet: 1,586
Bedrooms: 4
Bathrooms: 3
Basement: Yes
Square Feet: 1,586
Bedrooms: 4
Bathrooms: 3
Basement: Yes
Additional Features: